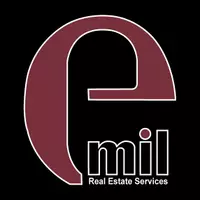For more information regarding the value of a property, please contact us for a free consultation.
Key Details
Sold Price $325,000
Property Type Single Family Home
Sub Type Single Family Residence
Listing Status Sold
Purchase Type For Sale
Square Footage 1,179 sqft
Price per Sqft $275
MLS Listing ID 225036443
Sold Date 05/12/25
Bedrooms 2
Full Baths 2
HOA Y/N No
Year Built 1930
Lot Size 5,663 Sqft
Acres 0.13
Property Sub-Type Single Family Residence
Source MLS Metrolist
Property Description
Welcome to the heart of historical Ione! Delightful 1930s 2 bedroom 2 full bath bungalow is brimming with charm & character, offering 1,179 sqft of cozy living space. It is the perfect blend of vintage appeal & modern functionality. Step inside to discover great room-style living area updated over the years, with warm & inviting atmosphere. Open kitchen features all appliances, a breakfast bar, & plenty of space to whip up your favorite meals. Primary bedroom, located at back of the house, offers a private retreat with direct access to the backyard. Attached to primary bedroom is a generously sized extra room, complete with laundry hookups, perfect for a spacious walk-in closet, home office, or hobby space. Outside, you'll find a two-car detached garage with long driveway, providing ample parking for you & guests. Side deck over looks a perfectly sized yard, ideal for gardening, entertaining, or simply enjoying the outdoors. Adorable covered front porch is a charming spot to sip your morning coffee & watch the world go by. The home features a durable metal roof, adding both style and longevity to this already incredible property. This sweet bungalow is more than just a house. Here's your chance to own a piece of Ione's history. Schedule your showing today!
Location
State CA
County Amador
Area 22001
Direction Hwy 88 to Hwy 104 to Rt on E Main huse n Rt or Hwy 16 to Hwy 124 to Main St to straight head to E Main
Rooms
Guest Accommodations No
Master Bathroom Tub w/Shower Over, Window
Master Bedroom Ground Floor, Walk-In Closet, Outside Access
Living Room Great Room
Dining Room Dining/Living Combo
Kitchen Laminate Counter
Interior
Heating Central, Gas
Cooling Ceiling Fan(s), Central
Flooring Carpet, Laminate, Linoleum
Window Features Dual Pane Partial
Appliance Free Standing Gas Range, Free Standing Refrigerator, Dishwasher, Disposal, Microwave
Laundry Space For Frzr/Refr, Ground Floor, Washer/Dryer Stacked Included, Inside Room
Exterior
Parking Features Detached, Garage Facing Front, Uncovered Parking Spaces 2+
Garage Spaces 2.0
Fence Back Yard, Wood
Utilities Available Cable Connected, Natural Gas Connected
View City Lights
Roof Type Metal
Topography Snow Line Below,Level,Trees Few,Upslope
Street Surface Paved
Porch Uncovered Deck
Private Pool No
Building
Lot Description Shape Regular, Landscape Back, Landscape Front
Story 1
Foundation Other, PillarPostPier, Raised
Sewer Public Sewer
Water Public
Architectural Style Bungalow, Cottage
Schools
Elementary Schools Amador Unified
Middle Schools Amador Unified
High Schools Amador Unified
School District Amador
Others
Senior Community No
Tax ID 004-153-006-000
Special Listing Condition None
Read Less Info
Want to know what your home might be worth? Contact us for a FREE valuation!

Our team is ready to help you sell your home for the highest possible price ASAP

Bought with Gold Country Modern Real Estate




