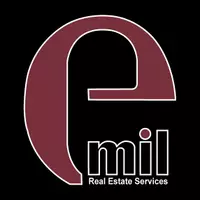For more information regarding the value of a property, please contact us for a free consultation.
Key Details
Sold Price $995,000
Property Type Single Family Home
Sub Type Single Family Residence
Listing Status Sold
Purchase Type For Sale
Square Footage 2,480 sqft
Price per Sqft $401
MLS Listing ID 222064968
Sold Date 07/16/22
Bedrooms 4
Full Baths 3
HOA Fees $17/qua
HOA Y/N Yes
Year Built 2020
Lot Size 7,967 Sqft
Acres 0.1829
Property Sub-Type Single Family Residence
Source MLS Metrolist
Property Description
GORGEOUS former model home with designer upgrades and professionally landscaped! Plenty of room for entertaining in this open concept floor plan. Enjoy cooking in your gourmet kitchen with granite countertops, Birch Benton cabinets in Stone Gray finish with bronze pulls, pendant lighting over the kitchen island, stainless steel appliances. The spacious kitchen island opens to a large living area with beamed ceilings, media cabinets and gas fireplace. The perfection continues in the backyard with a fully covered patio, large grassy area, raised garden beds, and a new large storage shed. The master suite includes a spa-like bathroom with dual sinks, a large shower with an upgraded enclosure, and a relaxing soaking tub. Full bath and bedroom downstairs. The second floor also features a loft, spacious bedrooms, and laundry room. Other features include engineered wood flooring, custom tile backsplashes, custom window treatments throughout, whole house fan and more, see attached docs.
Location
State CA
County San Benito
Area Hollister
Direction North to Fern to Tanoak to Thistle
Rooms
Guest Accommodations No
Living Room Great Room
Dining Room Space in Kitchen, Formal Area
Kitchen Breakfast Area, Butlers Pantry, Pantry Closet, Granite Counter, Slab Counter, Island
Interior
Heating Central
Cooling Ceiling Fan(s), Central, Whole House Fan
Flooring Carpet, Tile, Wood
Fireplaces Number 1
Fireplaces Type Family Room, Gas Piped
Equipment Attic Fan(s)
Laundry Inside Room
Exterior
Parking Features Garage Facing Front
Garage Spaces 2.0
Fence Fenced
Utilities Available Public
Amenities Available None, Other
Roof Type Tile
Private Pool No
Building
Lot Description Shape Irregular, Street Lights, Landscape Back, Landscape Front
Story 2
Foundation Concrete
Sewer Public Sewer
Water Public
Schools
Elementary Schools Other
Middle Schools Other
High Schools San Benito High
School District San Benito
Others
HOA Fee Include MaintenanceGrounds
Senior Community No
Tax ID 053-470-042-000
Special Listing Condition None
Read Less Info
Want to know what your home might be worth? Contact us for a FREE valuation!

Our team is ready to help you sell your home for the highest possible price ASAP

Bought with Coldwell Banker Realty




